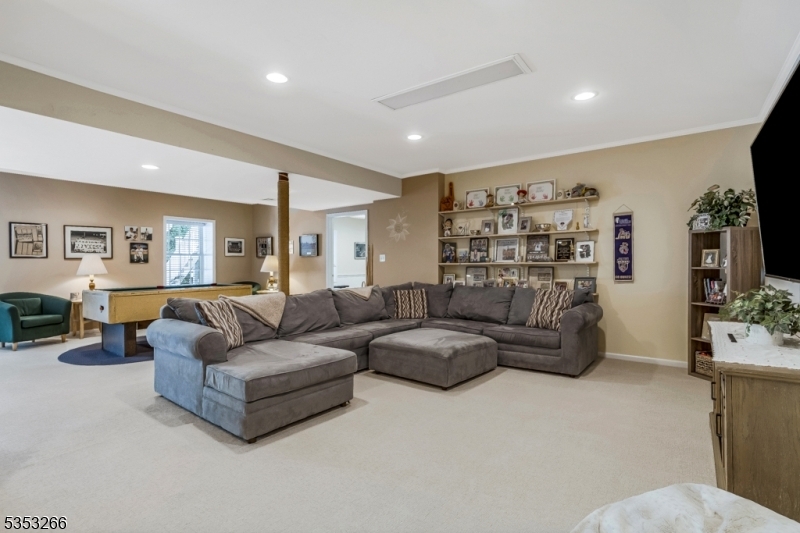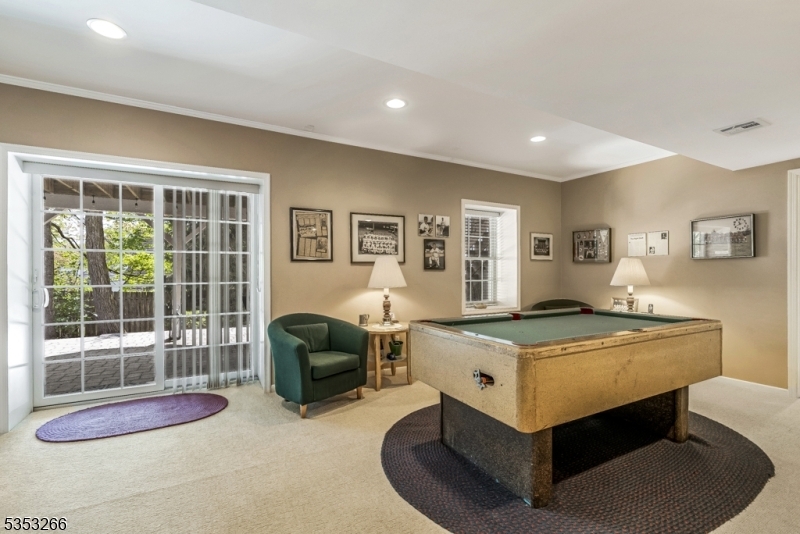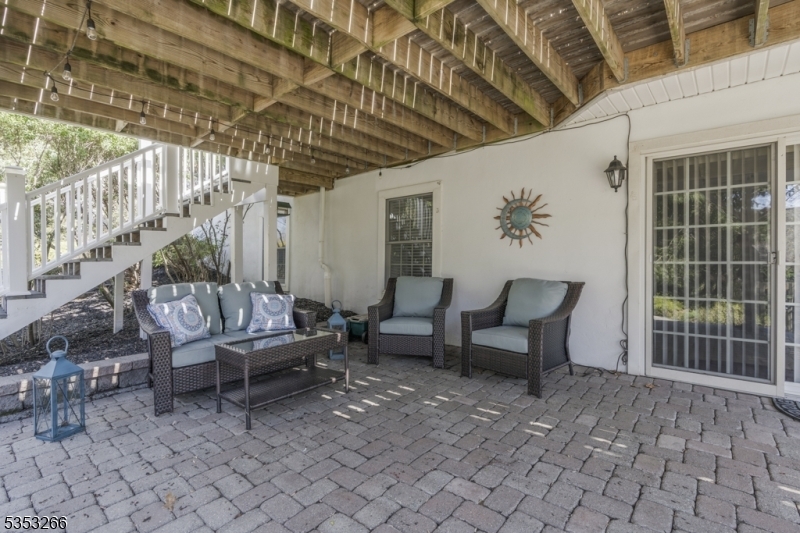


36 Bellegrove Ct Bernards Twp., NJ 07920
3959569
$18,442(2024)
0.46 acres
Single-Family Home
2000
Colonial
Somerset County
Listed By
GARDEN STATE MLS - IDX
Last checked May 9 2025 at 11:59 PM GMT+0000
- Full Bathrooms: 3
- Blinds
- Codetect
- Ceilhigh
- Secursys
- Shades
- Smokedet
- Stallshw
- Tubshowr
- Wlkincls
- Wndwtret
- Center Island
- Eat-In Kitchen
- Pantry
- Cul-De-Sac
- Fireplace: 1
- Fireplace: Family Room
- Fireplace: Gas Fireplace
- 2 Units
- Forced Hot Air
- Central Air
- Finished
- Full
- Walkout
- Carpeting
- Tile
- Wood
- Brick
- Vinyl Siding
- Roof: Asphalt Shingle
- Utilities: All Underground, Gas-Natural, Public Water
- Sewer: Public Sewer
- Fuel: Gas-Natural
- Elementary School: Oak St
- Middle School: W Annin
- High School: Ridge
- Attached
- Dooropnr
- Inentrnc
- 1 Car Width
- Additional Parking
- Blacktop
- 2,952 sqft
Estimated Monthly Mortgage Payment
*Based on Fixed Interest Rate withe a 30 year term, principal and interest only
Listing price
Down payment
Interest rate
%Notice: The dissemination of listings displayed herein does not constitute the consent required by N.J.A.C. 11:5.6.1(n) for the advertisement of listings exclusively for sale by another broker. Any such consent must be obtained inwriting from the listing broker.
This information is being provided for Consumers’ personal, non-commercial use and may not be used for anypurpose other than to identify prospective properties Consumers may be interested in purchasing.





Description